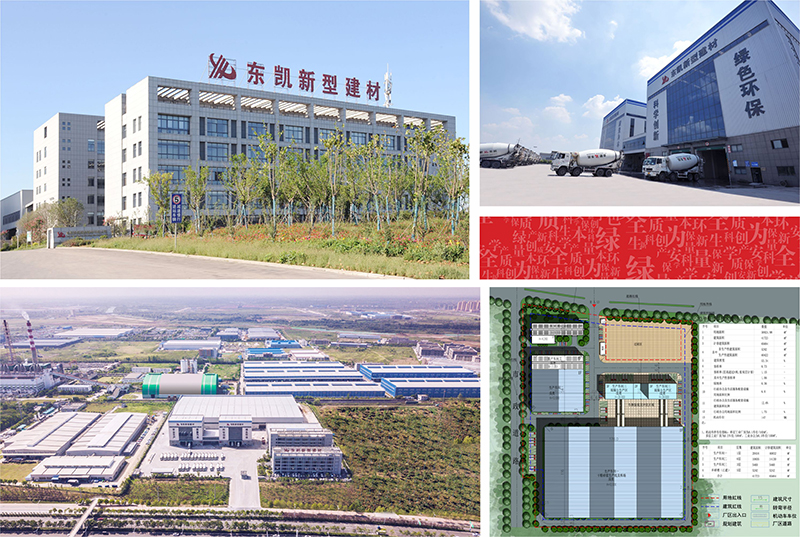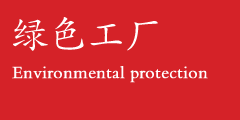




厂区包括生产车间一、生产车间二、生产车间三、办公区,总建筑面积为42558.9㎡。其中车间一建筑面积为20486.4㎡,高度为12m,地上一层,用于料仓;车间二建筑面积10676.5㎡,地上六层,局部一层,高度为23.7m局部12m,用于研发、大型会议及配电房、汽修车间、仓储;车间三建筑面积6154㎡,高度为30m,地上三层,用于混凝土搅拌生产、中心试验室、生产中心控制室;办公区建筑面积5242㎡,地上五层,集综合办公、会议室、党建、工会、餐厅、休闲区、图书室于一体。
The plant area is made up of manufacturing workshops 1, 2 and 3 and office area with a total building area of 42558.9m2. Among them, the 12m high manufacturing workshop 1 occupies an area of 20486.4m2 and has one aboveground floor used as stock bin; the 23.7m high (12m high in some place) manufacturing workshop 2 occupies an area of 10676.5m2 and is divided into six floors above ground and one below ground for containing R&D, conventions, power distribution, vehicle repairing, and warehousing; the 30m high manufacturing workshop 3 occupies an area of 6,154m2 and is divided into three floors above ground for holding concrete stirring & production, central lab and production control center; and the 5,242m2 office area has five floors above ground in which general office, conference room, party construction, labor union, dining, leisure and library functions are provided.
版权所有 © 2017-2026 合肥东凯新型建材有限公司

